Boutique Gated Community
Only 18 Home Sites
15,000 Sq.Ft Lots
4 Floor Plans
Starting at $869,000
CC Homes has chosen South Florida’s Cooper City neighborhood for its new collection of single-family homes- Arbor Reserve. Cooper City is an ideal place to live not only for its central location within the Greater Miami and Fort Lauderdale metro area, but also for the wholesome family lifestyle that is enjoyed by city residents. Cooper City’s family-friendly appeal is based primarily on access to great A-rated public schools, as well as to more than 20 public parks that are maintained within just a two-mile radius!
Here are just a few of the many neighborhood highlights and close-by attractions:
- Tree Tops Park and Pine Island Ridge
- Flamingo Gardens
- Robbin’s Preserve
- Cooper City Sports Complex
- The Shops at Pembroke Gardens
- Las Olas Boulevard and Downtown Fort Lauderdale
- Sawgrass Mills Mall
- Fort Lauderdale Airport
- PLUS SO MUCH MORE!
Monterra, also built by CC Homes, came to Cooper City close to a decade ago and then was ranked as one of the top 10 hottest-selling communities in the nation, according to Metrostudy. In Arbor Reserve, prospective homebuyers are given a new suite of floor plan options to choose from, as well as some of Monterra’s most popular floor plans reimagined to deliver the latest and greatest in home design.
Designated Schools
-
Griffin Elementary
-
Pioneer Middle
-
Cooper City High
Community Features
- Located in desirable Cooper City, Florida
- Large, oversized homesites
- Gated entrance
- A-rated schools
- Municipal water and sewage utilities
- Conveniently located near shopping, dining, parks and recreation
- Easy access to major transportation such as Interstate 75, Florida Turnpike and Interstate 95.
- Equestrian facilities and trails close by
Exterior Features
- Elegant modern architectural design styles
- Flat or barrel style concrete roof tile (per plan)
- Decorator color schemes and textured finish walls
- Brick paver driveway, walkway to home and covered entry
- All steel reinforced concrete block construction
- Gypcrete flooring on second floor
- Climate-friendly covered entry with dramatic 8’ doors (per plan) and distinctive hardware
- Lighted front porch entry
- Decorative coach lights on front of home
- Bronze/aluminum clad windows with impact glass
- Pavers at rear covered terrace/patio (per plan)
- Front and rear weatherproof (GFI) electrical outlets
- Professionally landscaped and sodded home site
- Automatic multi-zone sprinkler system
- Two conveniently located outside hose bibs
- Termite treated foundation
- Vented soffits
- Screens on all operable windows
- Decorative shutters (per plan)
Interior Features
- Volume 12’ or 12’4” ceilings in single-story models
- Volume 10’10” or 11’ ceilings on the first floor and 9’ 6”
- or 9’8” ceilings on the second floor in two-story models
- Light textured finish walls & ceilings throughout
- Square cornerbead drywall (excluding all returns, per plan)
- Elegant decorator door hardware throughout
- Square painted post & rail, nickel baluster on stairs
- Decorative 2 ¼” wood door casings
- Oversized 5 ¼” wood baseboards
- 20” x 20” porcelain tile in all common areas (per plan)
- Deluxe wall-to-wall carpeting with padding in all
- non-tiled areas
- Rheem high efficiency 16 SEER air conditioning system
- Energy efficient water heater
- Energy-efficient R-11 garage wall insulation
- Energy-efficient R-30 ceiling insulation (per plan)
- Recessed lighting in living room, kitchen and halls (per plan)
- Vinyl-clad ventilated closet shelving
- Smoke and carbon monoxide detectors (per plan)
- RG6 shielded coaxial television cable in all bedrooms, family rooms, and den/loft (where applicable) home run to a central distribution panel
- All phone wiring is Category-5 cable and is included in kitchen
- Pre-wired for ceiling fans in family room, great room, loft and all bedrooms (per plan)
- Upper cabinets, sink and countertops in laundry room (per plan)
- Kohler/Sterling faucet and sink in laundry room
- Full-sized GE™ washer and dryer
- Built in smart home technology and automation system
Inside Your Kitchen
- GE™ stainless steel appliance package including:
- 25 cu. ft. side by side refrigerator with water and ice dispenser
- 36” ceramic surface cooktop
- Built in convection wall oven with microwave
- 36” wall-mount glass canopy hood (per plan)
- Energy efficient dishwasher
- ½ HP continuous feed garbage disposal
- Kohler/Sterling® single bowl undermount sink
- Premium European-style cabinetry in several color choices
- Quartz countertops with tile backsplash
- Single lever Kohler® faucet with pull out spray feature
- Overhead LED recessed lighting
Inside Your Bath
- Premium European style cabinetry in all bathrooms
- Quartz vanity tops with 4” backsplash
- 20” x 20” porcelain tile floors with coordinated 10” x 14”
- wall tile
- Kohler® faucets
- Elongated water closets
- Oval undermount sinks in all bathrooms
- Exhaust fans (per plan)
- Mirrors over each sink
- Frameless chrome clear shower enclosure in master bath and framed chrome shower enclosure in secondary baths
- Bathtub in master bath (per plan)
- Decorator lighting fixtures (per plan)
Contact us Directly for More Details!
*Notice: Information/Details subject to change.
Follow the Connie Cabral Group:





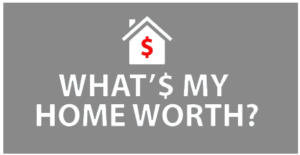
 Connie Cabral Group
Connie Cabral Group
 Connie Cabral Group
Connie Cabral Group

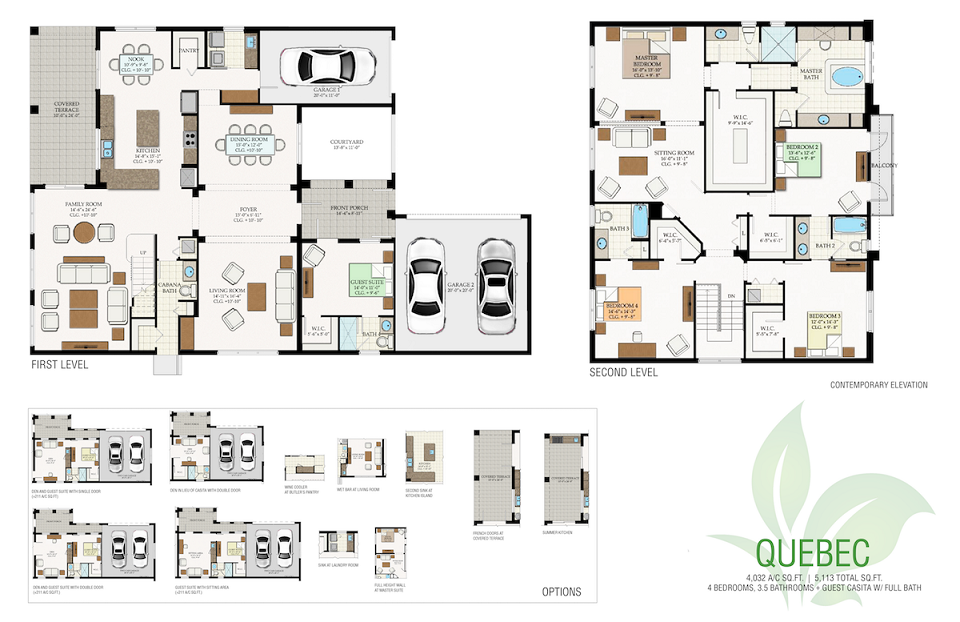
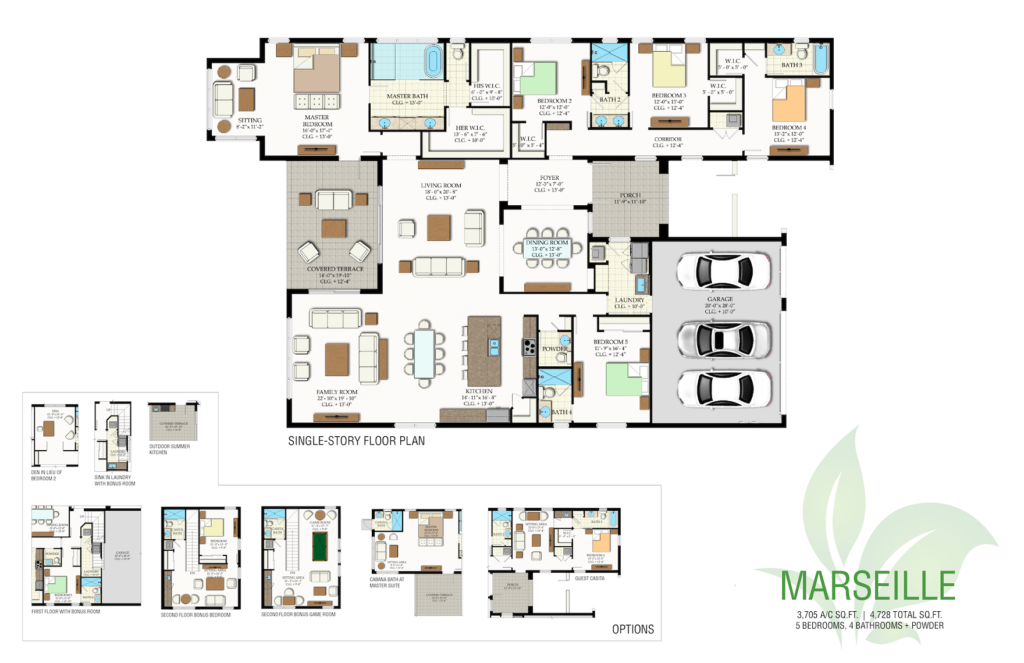
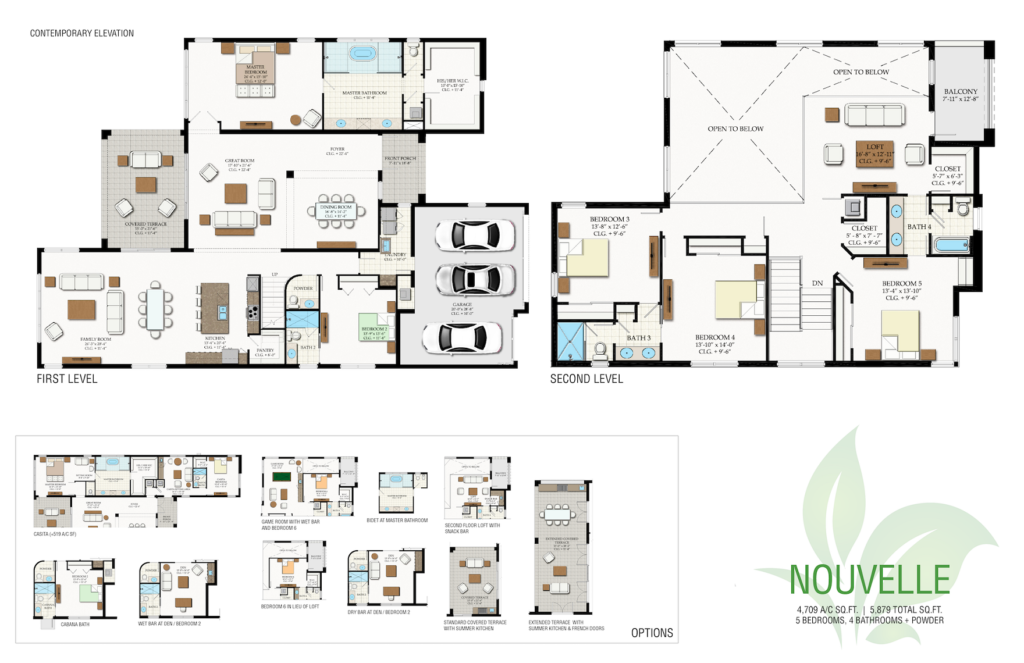
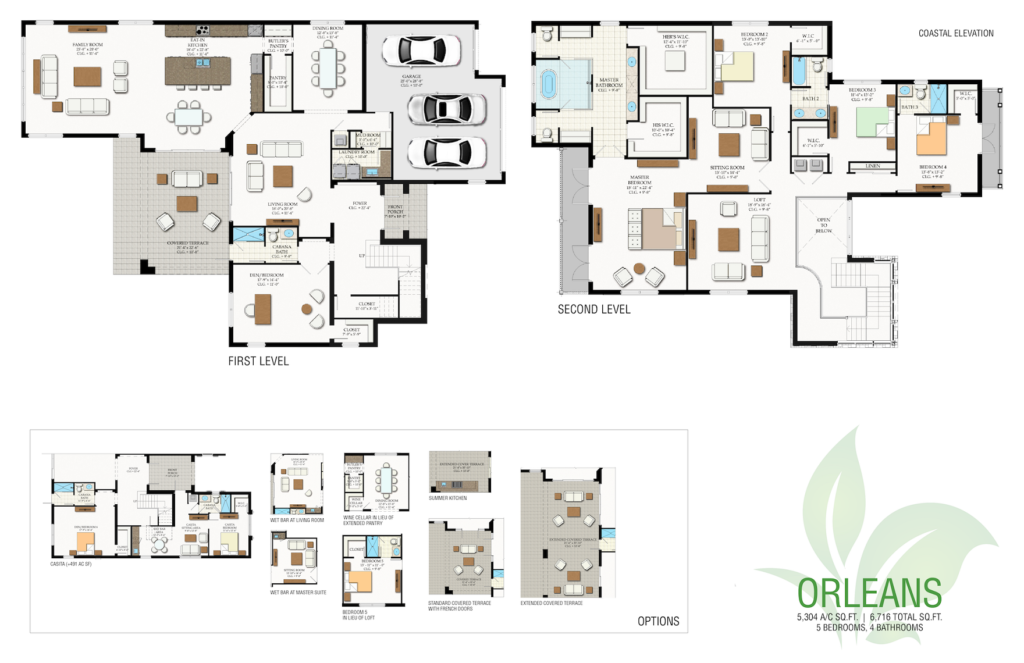

Follow Us